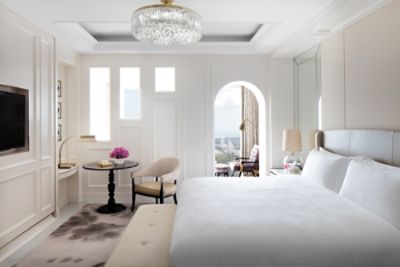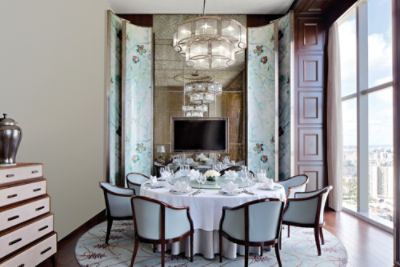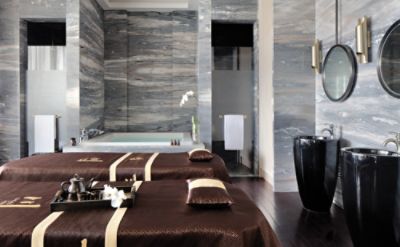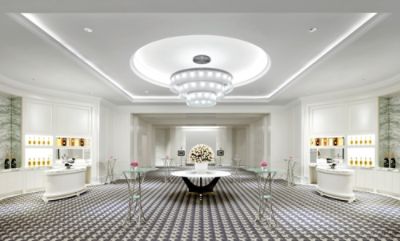From natural wonders to impressive malls, discover the best things to do in Haikou with our insider travel guide.
READ MORE
THE BALLROOM
With high ceilings, elegant decor and plenty of natural light, our Ballroom is where business meets pleasure.
The expansive space is ideal for an assortment of events — including trade shows, business conferences and cocktail receptions. It can also be divided into three smaller rooms for intimate gatherings. View our floor plan to learn more.
CONTACT
| Venue Name and Dimensions | Ceiling Height (M) | Theatre Capacity | Classroom Capacity | Reception Capacity | Banquet Capacity | U-shaped Capacity |
|---|---|---|---|---|---|---|
|
THE BALLROOM
( 33 m x 17 m
/
562 m²)
|
4.7 | 420 | 270 | 500 | 320 | 108 |
| Venue Name and Dimensions | Ceiling Height (FT) | Theatre Capacity | Classroom Capacity | Reception Capacity | Banquet Capacity | U-shaped Capacity |
|---|---|---|---|---|---|---|
|
THE BALLROOM
( 109 ft x 55 ft
/
6049 ft²)
|
15.4 | 420 | 270 | 500 | 320 | 108 |
|
THE BALLROOM
33 m x 17 m
/
562 m²
|
|
|---|---|
| Ceiling Height (M) | 4.7 |
| Theatre Capacity | 420 |
| Classroom Capacity | 270 |
| Reception Capacity | 500 |
| Banquet Capacity | 320 |
| U-shaped Capacity | 108 |
|
THE BALLROOM
109 ft x 55 ft
/
6049 ft²
|
|
|---|---|
| Ceiling Height (FT) | 15.4 |
| Theatre Capacity | 420 |
| Classroom Capacity | 270 |
| Reception Capacity | 500 |
| Banquet Capacity | 320 |
| U-shaped Capacity | 108 |










