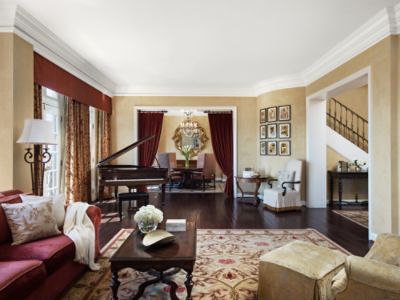From arts and culture to dining and shopping, experience the best things to do in Pasadena and beyond.
READ MORE
THE PAVILION
An ideal place for a small meeting, The Pavilion features windows that let in natural light. Enjoy the charming alcove, perfect for your continental breakfast or bar placement.
CONTACT
| Venue Name and Dimensions | Ceiling Height (M) | Theatre Capacity | Classroom Capacity | Reception Capacity | Banquet Capacity | U-shaped Capacity |
|---|---|---|---|---|---|---|
|
THE PAVILION
( 7 m x 11 m
/
83 m²)
|
3.0 | 80 | 34 | 60 | 60 | 30 |
| Venue Name and Dimensions | Ceiling Height (FT) | Theatre Capacity | Classroom Capacity | Reception Capacity | Banquet Capacity | U-shaped Capacity |
|---|---|---|---|---|---|---|
|
THE PAVILION
( 24 ft x 37 ft
/
888 ft²)
|
9.0 | 80 | 34 | 60 | 60 | 30 |
|
THE PAVILION
7 m x 11 m
/
83 m²
|
|
|---|---|
| Ceiling Height (M) | 3.0 |
| Theatre Capacity | 80 |
| Classroom Capacity | 34 |
| Reception Capacity | 60 |
| Banquet Capacity | 60 |
| U-shaped Capacity | 30 |
|
THE PAVILION
24 ft x 37 ft
/
888 ft²
|
|
|---|---|
| Ceiling Height (FT) | 9.0 |
| Theatre Capacity | 80 |
| Classroom Capacity | 34 |
| Reception Capacity | 60 |
| Banquet Capacity | 60 |
| U-shaped Capacity | 30 |







