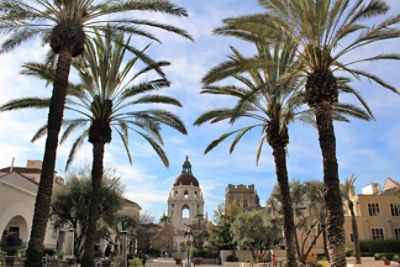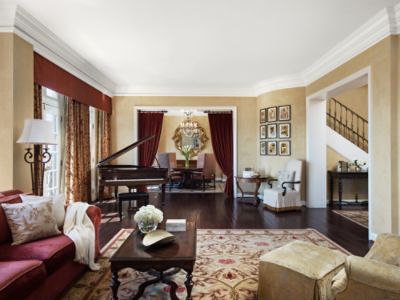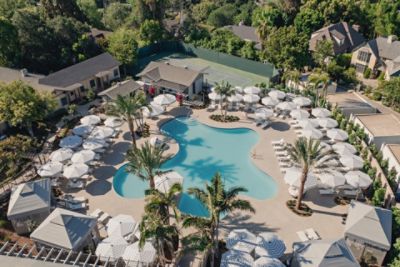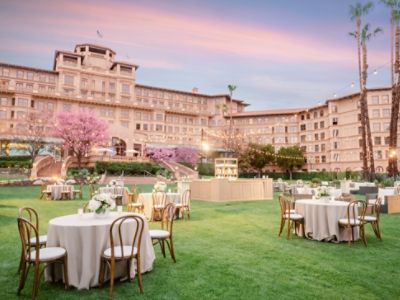From arts and culture to dining and shopping, experience the best things to do in Pasadena and beyond.
READ MORE
THE VIENNESE TERRACE
Located next to the historic Viennese Ballroom, The Viennese Terrace is a lovely setting for al fresco meals and receptions, with a relaxing view of the pool.
CONTACT
| Venue Name and Dimensions | Ceiling Height (M) | Theatre Capacity | Classroom Capacity | Reception Capacity | Banquet Capacity | U-shaped Capacity |
|---|---|---|---|---|---|---|
|
THE VIENNESE TERRACE
( 32 m x 12 m
/
325 m²)
|
- | - | - | 200 | 120 | - |
| Venue Name and Dimensions | Ceiling Height (FT) | Theatre Capacity | Classroom Capacity | Reception Capacity | Banquet Capacity | U-shaped Capacity |
|---|---|---|---|---|---|---|
|
THE VIENNESE TERRACE
( 75 ft x 40 ft
/
3500 ft²)
|
- | - | - | 200 | 120 | - |
|
THE VIENNESE TERRACE
32 m x 12 m
/
325 m²
|
|
|---|---|
| Ceiling Height (M) | - |
| Theatre Capacity | - |
| Classroom Capacity | - |
| Reception Capacity | 200 |
| Banquet Capacity | 120 |
| U-shaped Capacity | - |
|
THE VIENNESE TERRACE
75 ft x 40 ft
/
3500 ft²
|
|
|---|---|
| Ceiling Height (FT) | - |
| Theatre Capacity | - |
| Classroom Capacity | - |
| Reception Capacity | 200 |
| Banquet Capacity | 120 |
| U-shaped Capacity | - |







