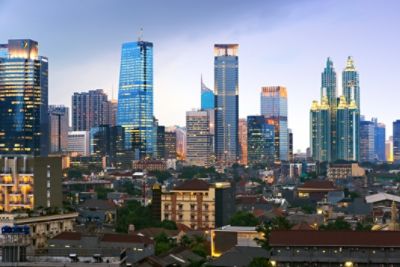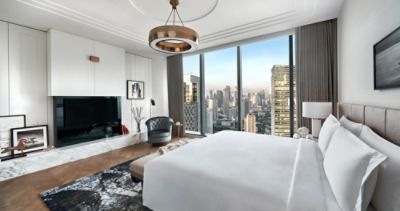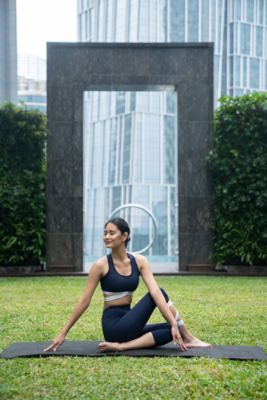From luxury shopping to breathtaking architecture and rich cultural treasures, experience the best things to do in Jakarta with our travel guide.
READ MORE
PICCADILLY EAST
Host presentations, receptions, and intimate celebrations at Piccadilly East.
For larger events, the space can be combined with Piccadilly West to form a spacious, elegant function room.
CONTACT
VENUE CAPACITY
| Venue Name and Dimensions | Ceiling Height (M) | Theatre Capacity | Classroom Capacity | Reception Capacity | Banquet Capacity | U-shaped Capacity |
|---|---|---|---|---|---|---|
|
PICCADILLY EAST
( 8 m x 12 m
/
100 m²)
|
5.0 | 90 | 54 | 85 | 50 | 36 |
| Venue Name and Dimensions | Ceiling Height (FT) | Theatre Capacity | Classroom Capacity | Reception Capacity | Banquet Capacity | U-shaped Capacity |
|---|---|---|---|---|---|---|
|
PICCADILLY EAST
( 27 ft x 40 ft
/
1076 ft²)
|
16.4 | 90 | 54 | 85 | 50 | 36 |
|
PICCADILLY EAST
8 m x 12 m
/
100 m²
|
|
|---|---|
| Ceiling Height (M) | 5.0 |
| Theatre Capacity | 90 |
| Classroom Capacity | 54 |
| Reception Capacity | 85 |
| Banquet Capacity | 50 |
| U-shaped Capacity | 36 |
|
PICCADILLY EAST
27 ft x 40 ft
/
1076 ft²
|
|
|---|---|
| Ceiling Height (FT) | 16.4 |
| Theatre Capacity | 90 |
| Classroom Capacity | 54 |
| Reception Capacity | 85 |
| Banquet Capacity | 50 |
| U-shaped Capacity | 36 |









