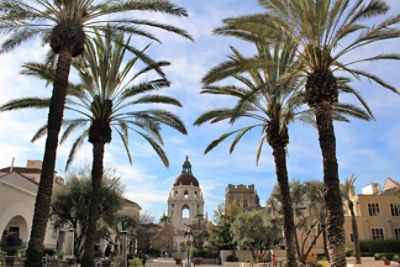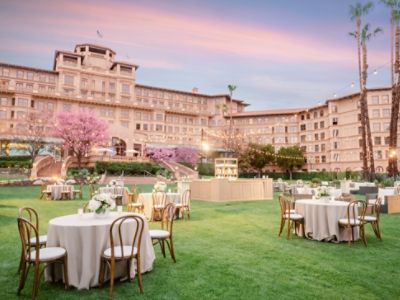From arts and culture to dining and shopping, experience the best things to do in Pasadena and beyond.
READ MORE
THE WENTWORTH
The Wentworth is a flexible space located adjacent to The Georgian Ballroom — perfect and fairly spacious as a small conference room or breakout.
CONTACT
| Venue Name and Dimensions | Ceiling Height (M) | Theatre Capacity | Classroom Capacity | Reception Capacity | Banquet Capacity | U-shaped Capacity |
|---|---|---|---|---|---|---|
|
THE WENTWORTH
( 6 m x 11 m
/
70 m²)
|
3.0 | 74 | 30 | 50 | 50 | 25 |
| Venue Name and Dimensions | Ceiling Height (FT) | Theatre Capacity | Classroom Capacity | Reception Capacity | Banquet Capacity | U-shaped Capacity |
|---|---|---|---|---|---|---|
|
THE WENTWORTH
( 21 ft x 35 ft
/
735 ft²)
|
10.0 | 74 | 30 | 50 | 50 | 25 |
|
THE WENTWORTH
6 m x 11 m
/
70 m²
|
|
|---|---|
| Ceiling Height (M) | 3.0 |
| Theatre Capacity | 74 |
| Classroom Capacity | 30 |
| Reception Capacity | 50 |
| Banquet Capacity | 50 |
| U-shaped Capacity | 25 |
|
THE WENTWORTH
21 ft x 35 ft
/
735 ft²
|
|
|---|---|
| Ceiling Height (FT) | 10.0 |
| Theatre Capacity | 74 |
| Classroom Capacity | 30 |
| Reception Capacity | 50 |
| Banquet Capacity | 50 |
| U-shaped Capacity | 25 |








