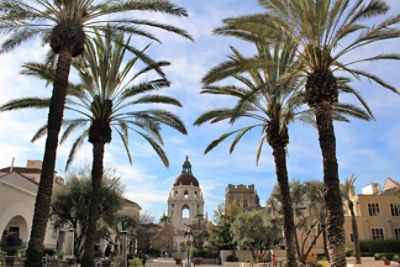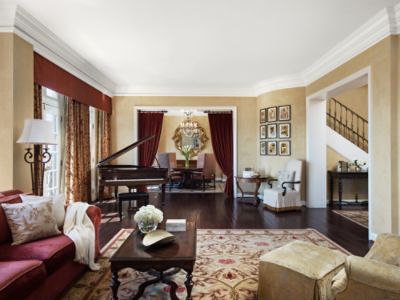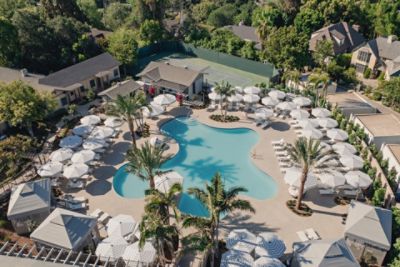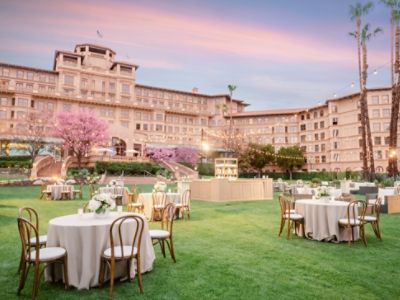From arts and culture to dining and shopping, experience the best things to do in Pasadena and beyond.
READ MORE
THE LOBBY LOUNGE
As the hotel’s original lobby, The Lobby Lounge is the perfect reception venue — featuring a built-in bar, and floor-to-ceiling windows with panoramic views of the Horseshoe Garden and San Marino.
CONTACT
| Venue Name and Dimensions | Ceiling Height (M) | Theatre Capacity | Classroom Capacity | Reception Capacity | Banquet Capacity | U-shaped Capacity |
|---|---|---|---|---|---|---|
|
THE LOBBY LOUNGE
( 25 m x 12 m
/
319 m²)
|
3.0 | 200 | - | 200 | 120 | - |
| Venue Name and Dimensions | Ceiling Height (FT) | Theatre Capacity | Classroom Capacity | Reception Capacity | Banquet Capacity | U-shaped Capacity |
|---|---|---|---|---|---|---|
|
THE LOBBY LOUNGE
( 84 ft x 40 ft
/
3430 ft²)
|
12.0 | 200 | - | 200 | 120 | - |
|
THE LOBBY LOUNGE
25 m x 12 m
/
319 m²
|
|
|---|---|
| Ceiling Height (M) | 3.0 |
| Theatre Capacity | 200 |
| Classroom Capacity | - |
| Reception Capacity | 200 |
| Banquet Capacity | 120 |
| U-shaped Capacity | - |
|
THE LOBBY LOUNGE
84 ft x 40 ft
/
3430 ft²
|
|
|---|---|
| Ceiling Height (FT) | 12.0 |
| Theatre Capacity | 200 |
| Classroom Capacity | - |
| Reception Capacity | 200 |
| Banquet Capacity | 120 |
| U-shaped Capacity | - |







