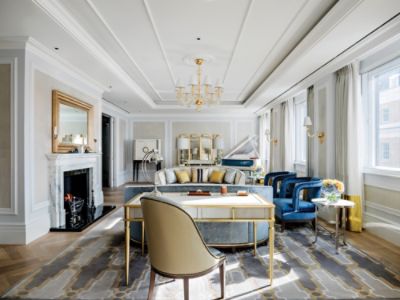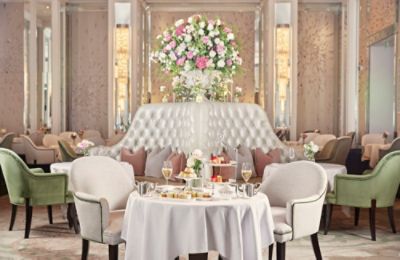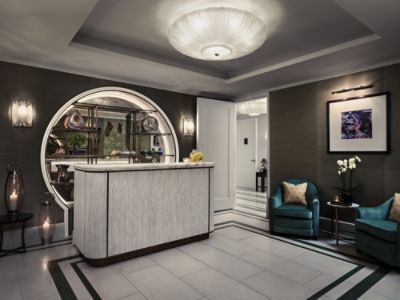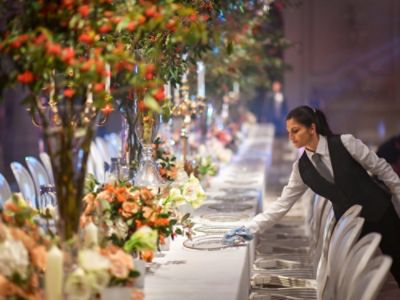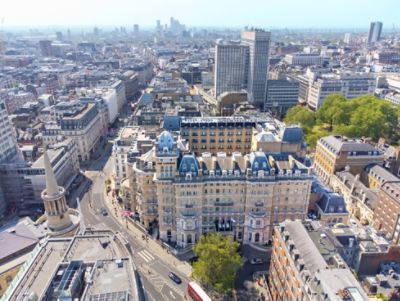Discover the quintessential British hotel stay in our stylish and refined rooms and suites, where modern conveniences blend seamlessly with timeless elegance.
READ MORE
THE WIGMORE
The Wigmore – recently designed and transformed by internationally acclaimed Martin Brudnizki Design Studio – provides the perfectly authentic, quintessentially British experience for all. Serving a wide selection of wines, ales, beers and a sensational food menu overseen by Michel Roux Jr., The Wigmore is a fun, inviting atmosphere suitable for many private events.
CONTACT
VENUE CAPACITY
| Venue Name and Dimensions | Ceiling Height (M) | Theatre Capacity | Classroom Capacity | Reception Capacity | Banquet Capacity | U-shaped Capacity |
|---|---|---|---|---|---|---|
|
THE WIGMORE
( 11 m x 10 m
/
114 m²)
|
5.8 | - | - | 160 | 90 | - |
| Venue Name and Dimensions | Ceiling Height (FT) | Theatre Capacity | Classroom Capacity | Reception Capacity | Banquet Capacity | U-shaped Capacity |
|---|---|---|---|---|---|---|
|
THE WIGMORE
( 37 ft x 33 ft
/
1227 ft²)
|
19.0 | - | - | 160 | 90 | - |
|
THE WIGMORE
11 m x 10 m
/
114 m²
|
|
|---|---|
| Ceiling Height (M) | 5.8 |
| Theatre Capacity | - |
| Classroom Capacity | - |
| Reception Capacity | 160 |
| Banquet Capacity | 90 |
| U-shaped Capacity | - |
|
THE WIGMORE
37 ft x 33 ft
/
1227 ft²
|
|
|---|---|
| Ceiling Height (FT) | 19.0 |
| Theatre Capacity | - |
| Classroom Capacity | - |
| Reception Capacity | 160 |
| Banquet Capacity | 90 |
| U-shaped Capacity | - |
