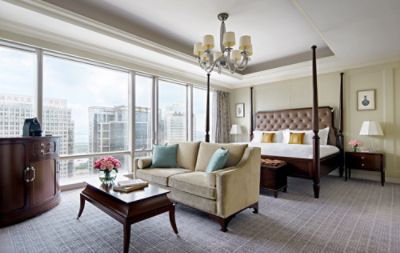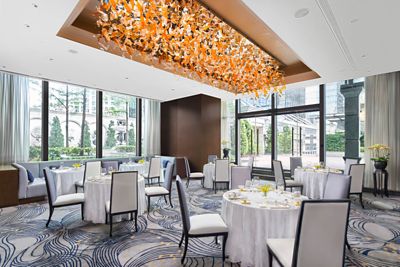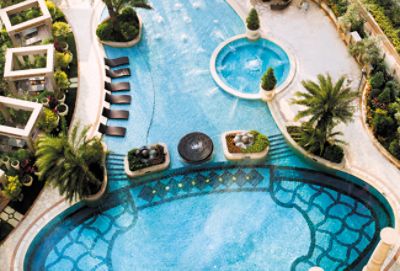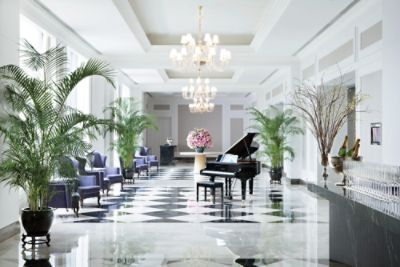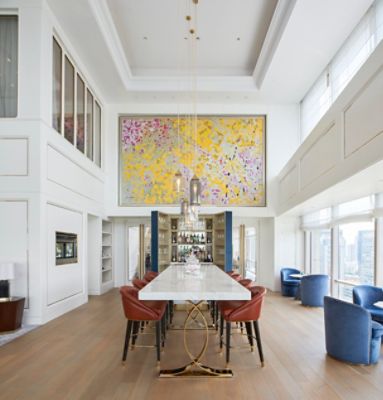From must-see attractions to hidden gems, discover the best things to do, see, and eat in Shenzhen with our insider guide.
READ MORE
MEETINGS
With a convenient location and a variety of elegant venues, The Langham, Shenzhen is the perfect place to host your event. We offer a charming ballroom for industry conferences, as well as highly flexible function rooms for board meetings or social gatherings.
If you need recommendations, contact our Events team. We’ll be happy to help you find the one.
CONTACT
WHY LANGHAM

GOURMET CATERING
Elevate your event with luxurious treats from our restaurants. From T'ang Court to Duke's, our culinary team will whip up delectable dishes for your guests. Paired with impeccable service, and you have a recipe for an unforgettable event.

PRIME LOCATION
Located in the heart of the city, our hotel is easily accessible by public transport. It's a short walk from Chegongmiao Station. We are also located next to the express highway — just a 30-minute drive from the airport.

STYLISH AND VERSATILE VENUES
We offer a wide range of venues for events of all sizes. For large-scale gatherings, our Grand Ballroom can host up to 350 guests. For intimate events, opt for our Star Rooms and their dazzling city views. Or, impress your guests at our state-of-the-art function spaces.

