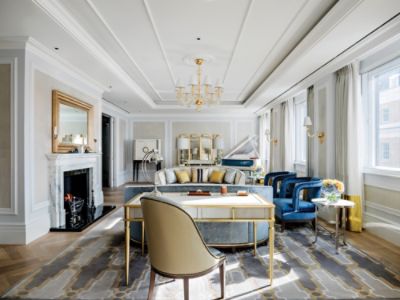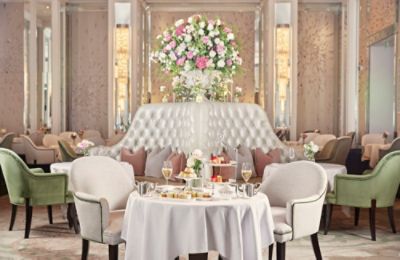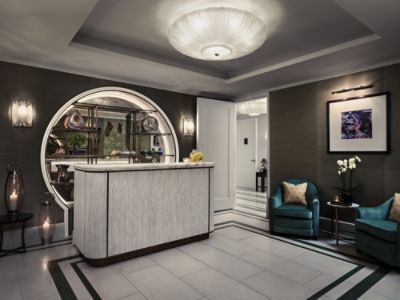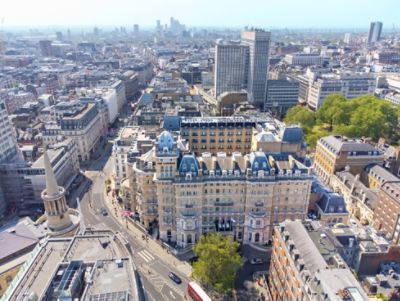Discover the quintessential British hotel stay in our stylish and refined rooms and suites, where modern conveniences blend seamlessly with timeless elegance.
READ MORE/plan/venues/the_mayfair/TLLON_Weddings_Mayfair_DinnerSetup-High-Quality.jpg)
THE MAYFAIR
The Mayfair is an excellent option for an intimate affair with close family and friends. This high ceiling, contemporary room is adorned with picture windows and a stunning fireplace, providing a warm and inviting space with plenty of natural light; a beautiful space to entertain your guests. From an elegant dinner setting to a relaxed champagne and canape reception, The Mayfair is a beautiful space to host your loved ones and celebrate any special occasion.
CONTACT
VENUE CAPACITY
| Venue Name and Dimensions | Ceiling Height (M) | Theatre Capacity | Classroom Capacity | Reception Capacity | Banquet Capacity | U-shaped Capacity |
|---|---|---|---|---|---|---|
|
THE MAYFAIR
( 8 m x 7 m
/
51 m²)
|
4.3 | - | - | - | 30 | - |
| Venue Name and Dimensions | Ceiling Height (FT) | Theatre Capacity | Classroom Capacity | Reception Capacity | Banquet Capacity | U-shaped Capacity |
|---|---|---|---|---|---|---|
|
THE MAYFAIR
( 26 ft x 21 ft
/
549 ft²)
|
14.1 | - | - | - | 30 | - |
|
THE MAYFAIR
8 m x 7 m
/
51 m²
|
|
|---|---|
| Ceiling Height (M) | 4.3 |
| Theatre Capacity | - |
| Classroom Capacity | - |
| Reception Capacity | - |
| Banquet Capacity | 30 |
| U-shaped Capacity | - |
|
THE MAYFAIR
26 ft x 21 ft
/
549 ft²
|
|
|---|---|
| Ceiling Height (FT) | 14.1 |
| Theatre Capacity | - |
| Classroom Capacity | - |
| Reception Capacity | - |
| Banquet Capacity | 30 |
| U-shaped Capacity | - |











