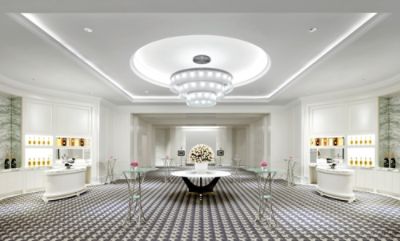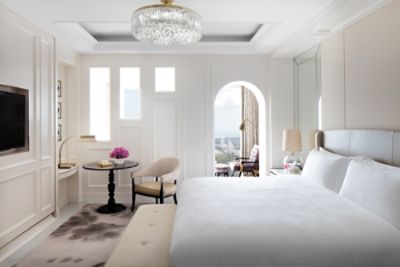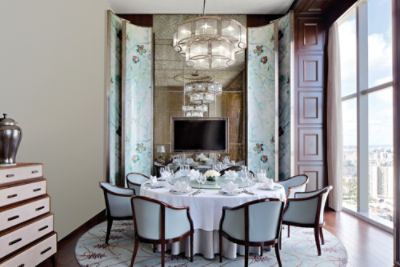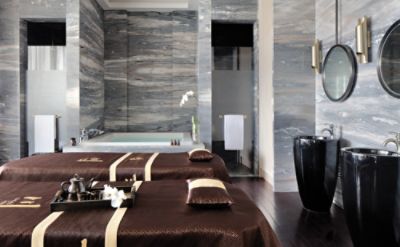From natural wonders to impressive malls, discover the best things to do in Haikou with our insider travel guide.
READ MORE
PLAN YOUR EVENT
With tropical greenery and an idyllic island backdrop, The Langham, Haikou is the perfect place to host your event. We offer an elegant ballroom for industry conferences, as well as multi-purpose spaces for corporate gatherings and special celebrations.
If you need recommendations, contact our Events team. We’ll be happy to help you find the one.
CONTACT


MEETINGS
The Langham, Haikou is the perfect place to host your event. We offer an elegant ballroom for industry conferences, as well as multi-purpose spaces for corporate gatherings and special celebrations.
WEDDINGS
Celebrate your big day at The Langham, Haikou. Enchant your guests with flawless service and delicious cuisine, amid an idyllic island backdrop. Our wedding planning team will also be on hand to make all your dreams come true, so happily ever after begins in style.






