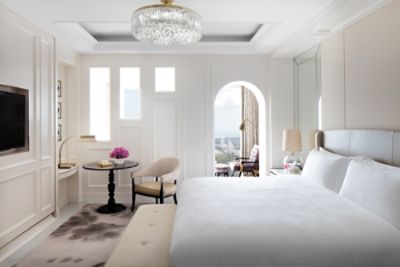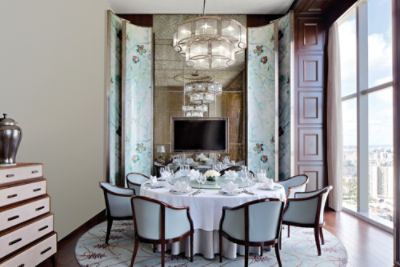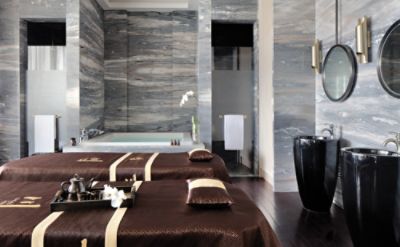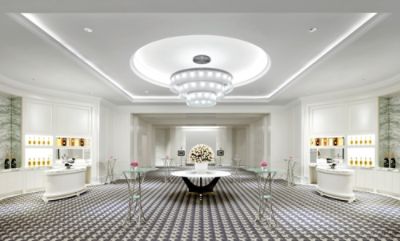From natural wonders to impressive malls, discover the best things to do in Haikou with our insider travel guide.
READ MORE
MU SE HU
With 100 square metres of luxurious space, this elegant room offers enormous flexibility. Adorned with contemporary decor, it's perfect for international conferences, private dinner parties, and everything in between.
CONTACT
VENUE CAPACITY
| Venue Name and Dimensions | Ceiling Height (M) | Theatre Capacity | Classroom Capacity | Reception Capacity | Banquet Capacity | U-shaped Capacity |
|---|---|---|---|---|---|---|
|
MU SE HU
( 8 m x 12 m
/
100 m²)
|
5.0 | 90 | 54 | 85 | 50 | 36 |
| Venue Name and Dimensions | Ceiling Height (FT) | Theatre Capacity | Classroom Capacity | Reception Capacity | Banquet Capacity | U-shaped Capacity |
|---|---|---|---|---|---|---|
|
MU SE HU
( 27 ft x 40 ft
/
1076 ft²)
|
16.4 | 90 | 54 | 85 | 50 | 36 |
|
MU SE HU
8 m x 12 m
/
100 m²
|
|
|---|---|
| Ceiling Height (M) | 5.0 |
| Theatre Capacity | 90 |
| Classroom Capacity | 54 |
| Reception Capacity | 85 |
| Banquet Capacity | 50 |
| U-shaped Capacity | 36 |
|
MU SE HU
27 ft x 40 ft
/
1076 ft²
|
|
|---|---|
| Ceiling Height (FT) | 16.4 |
| Theatre Capacity | 90 |
| Classroom Capacity | 54 |
| Reception Capacity | 85 |
| Banquet Capacity | 50 |
| U-shaped Capacity | 36 |








